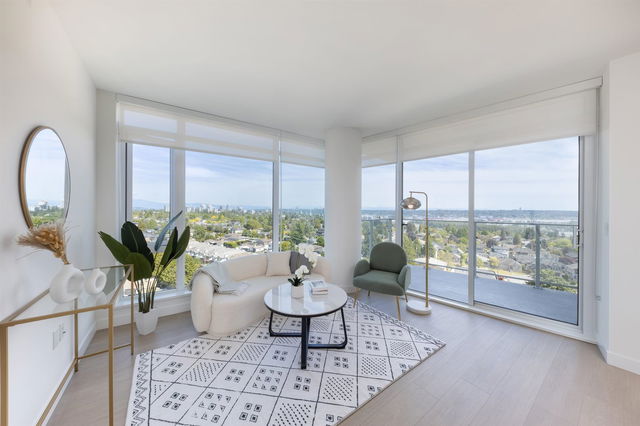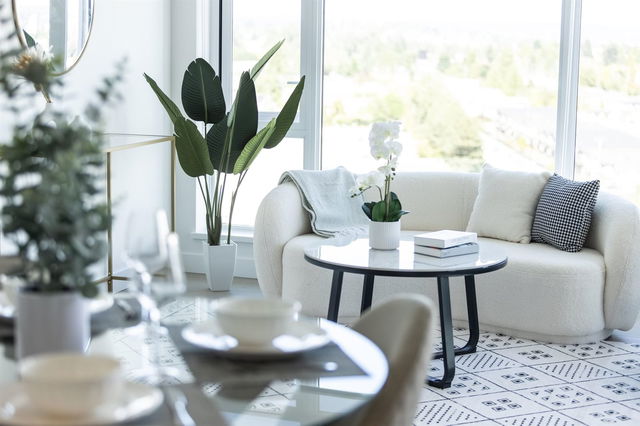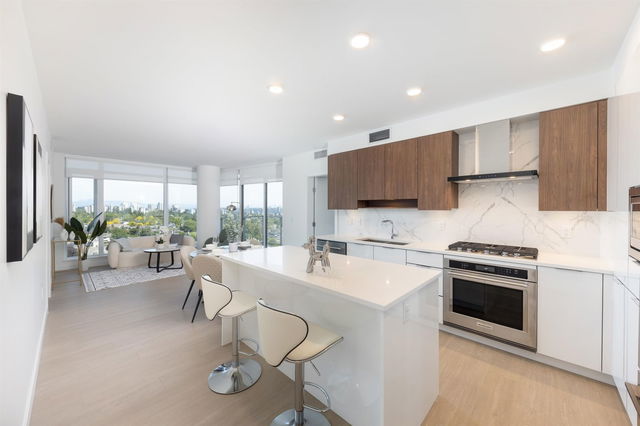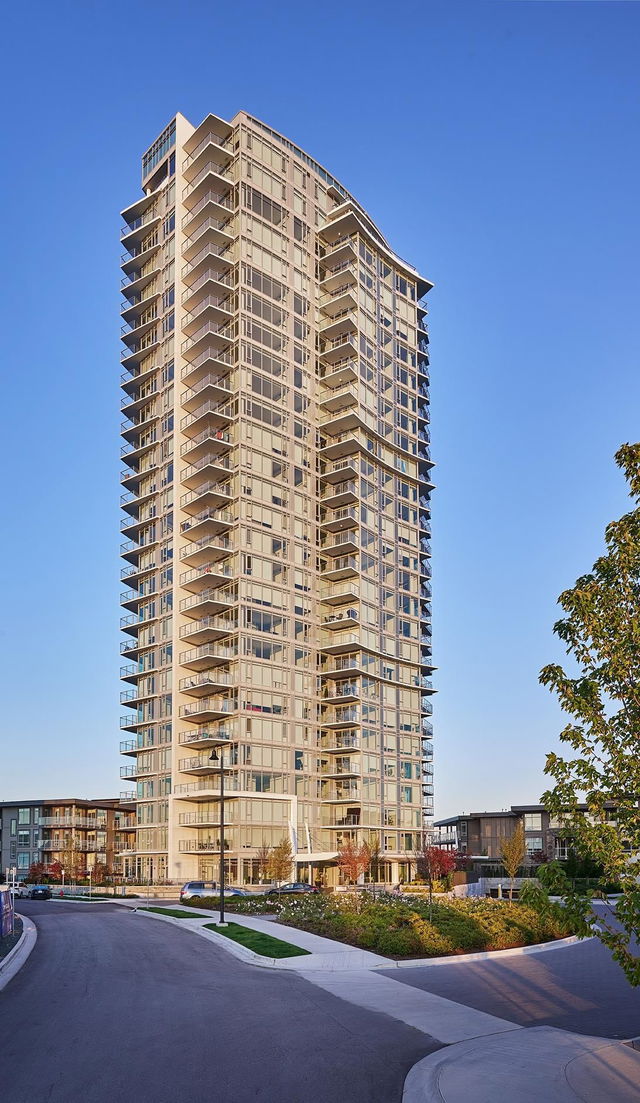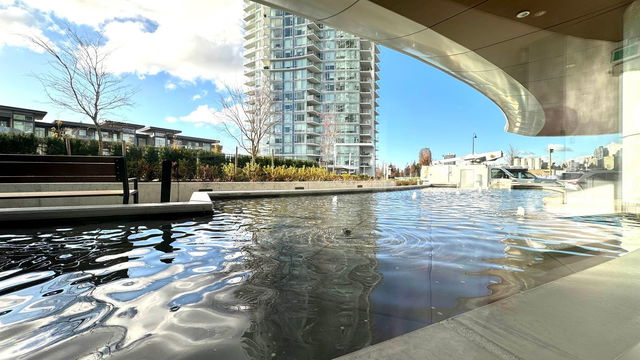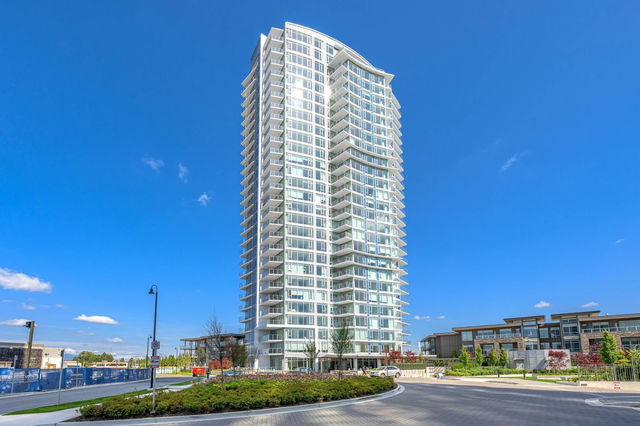| Name | Size | Features |
|---|---|---|
Primary Bedroom | 9.92 x 12.17 ft | |
Bedroom | 8.08 x 9.33 ft | |
Kitchen | 8.17 x 12.08 ft |

About 1108 - 7769 Park Crescent
1108 - 7769 Park Crescent is. 1108 - 7769 Park Crescent has an asking price of $910000, and has been on the market since January 2025. This detached condo has 2 beds, 2 bathrooms and is 874 sqft. Situated in Burnaby's Edmonds neighbourhood, West End, Highgate, Westminster Quay and Uptown are nearby neighbourhoods.
Groceries can be found at BC Market which is an 8-minute walk and you'll find Westminster West End Medical Centre a 7-minute walk as well. If you're an outdoor lover, detached condo residents of 7769 Park Cres, Burnaby are a 4-minute walk from Stride Avenue School Park and Byrne Creek Ravine Park.
If you are looking for transit, don't fear, there is a Bus Stop (Eastbound 14 Ave @ Griffiths Dr) a 3-minute walk.

Disclaimer: This representation is based in whole or in part on data generated by the Chilliwack & District Real Estate Board, Fraser Valley Real Estate Board or Greater Vancouver REALTORS® which assumes no responsibility for its accuracy. MLS®, REALTOR® and the associated logos are trademarks of The Canadian Real Estate Association.
- 4 bedroom houses for sale in Edmonds
- 2 bedroom houses for sale in Edmonds
- 3 bed houses for sale in Edmonds
- Townhouses for sale in Edmonds
- Semi detached houses for sale in Edmonds
- Detached houses for sale in Edmonds
- Houses for sale in Edmonds
- Cheap houses for sale in Edmonds
- 3 bedroom semi detached houses in Edmonds
- 4 bedroom semi detached houses in Edmonds
