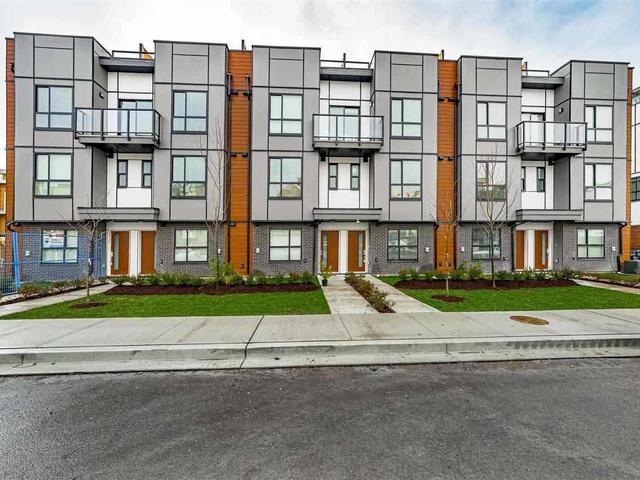| Name | Size | Features |
|---|---|---|
Kitchen | 4.7 x 3.6 m | |
Dining Room | 3.1 x 3.0 m | |
Living Room | 3.8 x 3.6 m | |
Flex Room | 3.5 x 1.5 m | |
Master Bedroom | 3.6 x 3.1 m | |
Walk-In Closet | 1.9 x 1.4 m | |
Bedroom | 3.4 x 2.5 m | |
Bedroom | 2.5 x 2.3 m | |
Laundry | 0.9 x 0.9 m | |
Porch (enclosed | 2.3 x 0.9 m | |
Foyer | 2.0 x 1.7 m | |
Patio | 11.0 x 5.0 m |
31 - 19760 55 AVENUE




About 31 - 19760 55 AVENUE
31 - 19760 55 Avenue is a Langley condo which was for sale. It was listed at $763000 in June 2021 but is no longer available and has been taken off the market (Sold) on 9th of July 2021.. This condo has 3 beds, 3 bathrooms and is 1510 sqft. 31 - 19760 55 Avenue resides in the Langley Nicomekl neighbourhood, and nearby areas include Simonds, Douglas, Alice Brown and Blacklock.
There are quite a few restaurants to choose from around 19760 55 A Ave, Langley City. Some good places to grab a bite are Damianos Pizza and Gossip Corner Cafe. Venture a little further for a meal at Lemon Bakery, Indian Accent Restaurant or Naka Bistro. If you love coffee, you're not too far from Starbucks located at 20151 Fraser Highway. Groceries can be found at Nature's Fare Markets which is a 10-minute walk and you'll find Save-On-Foods only a 10 minute walk as well. 19760 55 A Ave, Langley City is a 26-minute walk from great parks like Derek Doubleday Arboretum, Clayton Off Leash Dog Park and Redwood Park.
Transit riders take note, 19760 55 A Ave, Langley City is a short walk to the closest TransLink BusStop (Eastbound 56 Ave @ Production Way) with (Bus) route 342 Langley Centre/newton Exchange. King George Station Platform 2 Subway is also an 18-minute drive.

Disclaimer: This representation is based in whole or in part on data generated by the Chilliwack & District Real Estate Board, Fraser Valley Real Estate Board or Greater Vancouver REALTORS® which assumes no responsibility for its accuracy. MLS®, REALTOR® and the associated logos are trademarks of The Canadian Real Estate Association.



