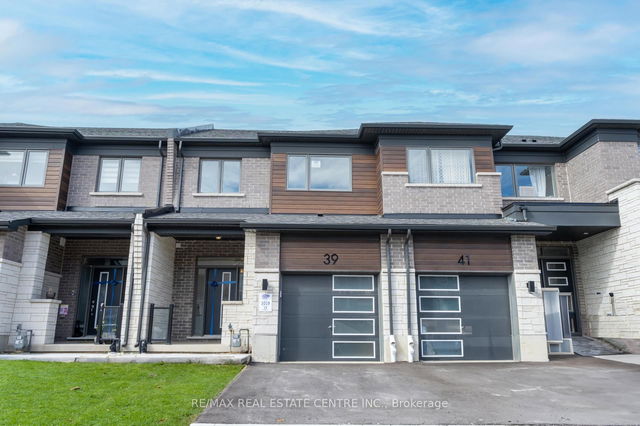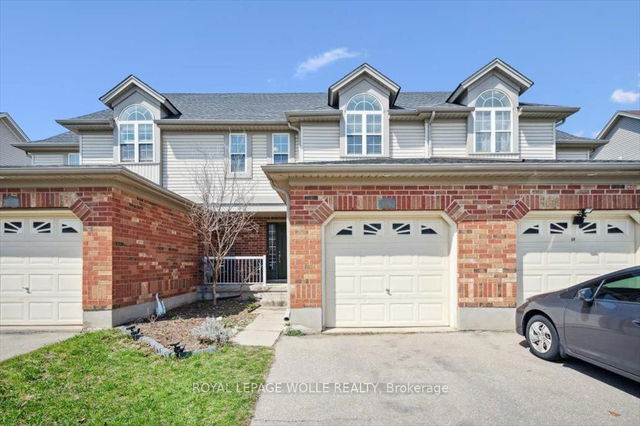Size
-
Lot size
249 sqft
Street frontage
-
Possession
2025-05-31
Price per sqft
$499 - $681
Taxes
$4,137 (2024)
Parking Type
-
Style
2-Storey
See what's nearby
Description
WALKOUT BASEMENT! Over $35,000 in upgrades! This stunning Mattamy-built home sits on a deep, oversized lot with no rear neighbours, offering exceptional privacy and scenic views. Featuring a modern, sun-filled layout with smooth ceilings throughout, 200 Amp service, oak hardwood stairs, a built-in Napoleon fireplace, and upgraded chamfered trims. The gourmet kitchen includes organic white quartz countertops and premium cabinets, while the primary bedroom boasts a raised box ceiling and a luxurious 4-piece ensuite with a super shower. Additional highlights include a cold water line to the fridge, second-floor laundry, owned furnace and A/C (no rentals), and a walkout basement with 3-piece rough-in ready for your personal touch. Located in a family-friendly neighbourhood close to parks, schools, public transit, Food Basics, and Tim Hortonsthis home is a must-see!
Broker: RE/MAX REAL ESTATE CENTRE INC.
MLS®#: X12144951
Property details
Parking:
2
Parking type:
-
Property type:
Att/Row/Twnhouse
Heating type:
Forced Air
Style:
2-Storey
MLS Size:
1100-1500 sqft
Lot front:
21 Ft
Lot depth:
125 Ft
Listed on:
May 13, 2025
Show all details
Rooms
| Level | Name | Size | Features |
|---|---|---|---|
Second | Bedroom 2 | 10.1 x 10.1 ft | |
Second | Primary Bedroom | 11.7 x 13.3 ft | |
Main | Kitchen | 10.5 x 8.0 ft |
Show all
Instant estimate:
orto view instant estimate
$21,391
lower than listed pricei
High
$753,249
Mid
$727,609
Low
$697,060
Have a home? See what it's worth with an instant estimate
Use our AI-assisted tool to get an instant estimate of your home's value, up-to-date neighbourhood sales data, and tips on how to sell for more.







