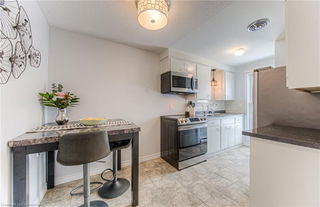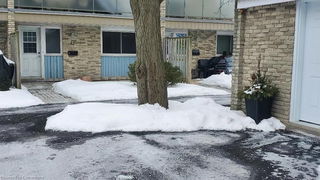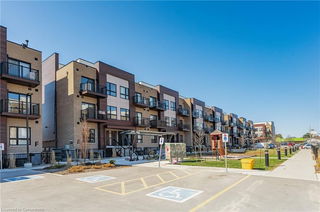Come see this affordable 2 Bed AND 2 Bath townhome! This beautiful townhouse condo offers an ideal blend of modern living and convenience, making it perfect for first-time buyers or savvy investors. With 2 spacious bedrooms and 2 well-appointed bathrooms, this open-concept, two-story residence is designed for comfort and functionality.
Step inside and be greeted by a bright and airy main floor that features a stunning kitchen equipped with new cabinet doors, granite countertops, and an under-mounted kitchen sink. The kitchen includes stainless-steel appliances including a GAS stove, built-in microwave/rangehood, fridge & dishwasher. The open layout seamlessly connects the kitchen to island dining and living room. Head upstairs to discover 2 generously sized bedrooms, each offering ample closet space and natural light. The main bathroom has been newly renovated with modern ceramic walls, Vinyl flooring, and a stylish new vanity with quartz countertop, sink & taps. For added convenience, you will see several smart home switches throughout the home.
The basement is mostly finished and ready for your flooring choice. This space adds even more versatility to the home as it provides a perfect space for a rec room, home office or guest bedroom with the added bonus of a full 3-piece bathroom with a walk-in shower! The basement level is completed with an in-suite washer & dryer and utility/storage space. The heating is gas forced air, and this townhome comes with CENTRAL AIR for added convenience & summer comfort!
Another one of the great features of this condo is the private, fenced-in backyard, complete with an electrical outlet, rear yard hose bib and natural gas BBQ hook-up!. This outdoor oasis is perfect for relaxation or entertaining and conveniently located next to your exclusive parking spot. The location is close to schools, parks, shopping and the expressway. Ask your Realtor for a copy of the Home Inspection Report and/or the Status Certificate.






