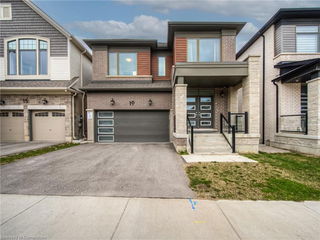Size
-
Lot size
3552 sqft
Street frontage
-
Possession
2025-06-11
Price per sqft
$400 - $480
Taxes
$6,542.33 (2024)
Parking Type
-
Style
2-Storey
See what's nearby
Description
This Mattamy-built home offers a blend of style and functionality and it features a beautifully finished in-law suite ideal for extended family or supplemental income. The bright, spacious open concept layout includes 9-foot ceilings throughout. The open-concept kitchen is a focal point, showcasing granite countertops, stainless steel appliances, a center island, and a walkout to the backyard. The great room provides a cozy atmosphere with a gas fireplace, and thoughtful details include support framing for a future wall-mounted TV and a waterline for a refrigerator with water/ice dispenser. Upstairs, you'll find 5 generously sized bedrooms and 3 full bathrooms, including a primary suite with a walk-in closet. The fully finished basement in-law suite features 2 bedrooms, a bathroom, a separate kitchen, laundry, and additional storage. Enjoy the convenience of being within walking distance to grocery stores, a variety of restaurants, and other essential amenities. The property is also located near well-regarded schools.
Broker: THE CANADIAN HOME REALTY INC.
MLS®#: X12145427
Property details
Parking:
4
Parking type:
-
Property type:
Detached
Heating type:
Forced Air
Style:
2-Storey
MLS Size:
2500-3000 sqft
Lot front:
36 Ft
Lot depth:
98 Ft
Listed on:
May 13, 2025
Show all details
Rooms
| Level | Name | Size | Features |
|---|---|---|---|
Second | Bedroom 2 | 11.0 x 11.0 ft | |
Main | Dining Room | 15.8 x 11.5 ft | |
Main | Great Room | 16.2 x 14.6 ft |
Show all
Instant estimate:
orto view instant estimate
$29,589
higher than listed pricei
High
$1,280,741
Mid
$1,229,588
Low
$1,160,949
Have a home? See what it's worth with an instant estimate
Use our AI-assisted tool to get an instant estimate of your home's value, up-to-date neighbourhood sales data, and tips on how to sell for more.







