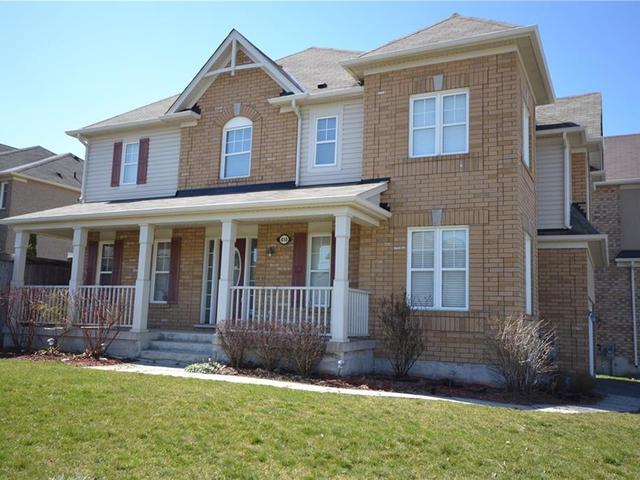| Level | Name | Size | Features |
|---|---|---|---|
Flat | Eat in Kitchen | 6.7 x 3.0 m | |
Flat | Laundry Room | 0.0 x 0.0 m | |
Flat | Great Room | 7.6 x 4.3 m | |
Flat | Bathroom | 0.0 x 0.0 m | |
Flat | Cold Room | 0.0 x 0.0 m | |
Flat | Utility | 0.0 x 0.0 m | |
Flat | Bathroom | 0.0 x 0.0 m | |
Flat | Dining Room | 3.7 x 2.7 m | |
Flat | Living Room | 4.6 x 4.3 m | |
Flat | Bathroom | 0.0 x 0.0 m | |
Flat | Primary Bedroom | 4.9 x 4.3 m | |
Flat | Ensuite | 0.0 x 0.0 m | |
Flat | Bedroom | 4.0 x 2.7 m | |
Flat | Bedroom | 3.7 x 3.0 m | |
Flat | Bedroom | 4.0 x 2.7 m |
94 Whittington Drive




About 94 Whittington Drive
94 Whittington Drive is an Ancaster detached house which was for sale, near Raymond Road. Listed at $1172000 in February 2021, the listing is no longer available and has been taken off the market (Sold) on 19th of February 2021. 94 Whittington Drive has 4 beds and 3 bathrooms.
A good place to grab a bite is Pizza Nova. If you love coffee, you're not too far from Tim Hortons located at 642 Stone Church Road W. Groceries can be found at Paul & Adele's No Frills which is a 14-minute walk and you'll find Westmount Pharmacy a 9-minute walk as well. 94 Whittington Dr, Hamilton City is a 5-minute drive from great parks like Sherman Falls, Hill Street Dog Park and Dundas Valley Conservation Area.
Getting around the area will require a vehicle, as the nearest transit stop is a "MiWay" BusStop ("Winston Churchill Blvd North Of Lakeshore Rd") and is a 48-minute drive



