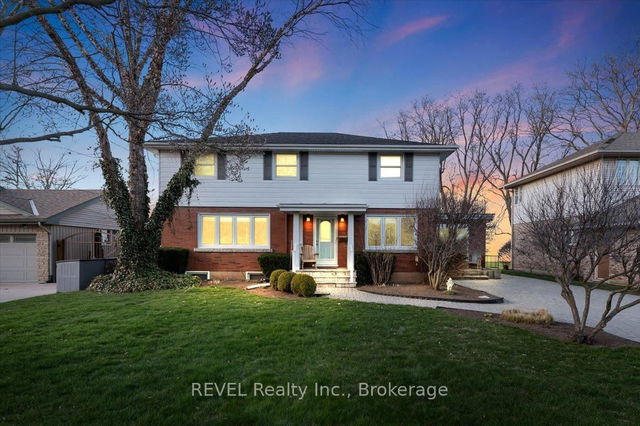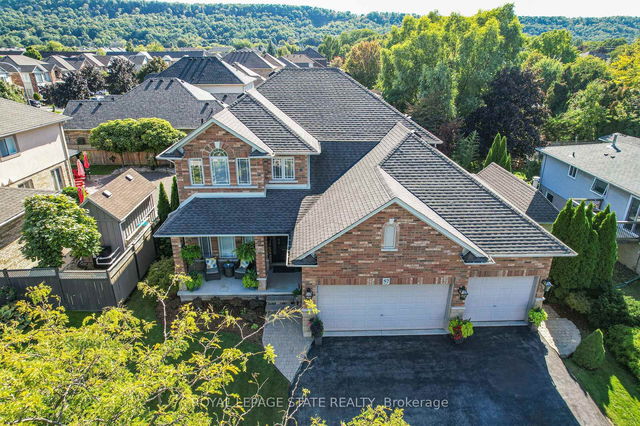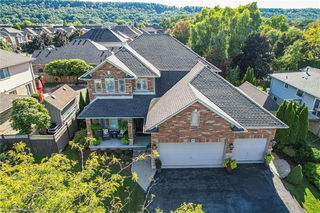Size
-
Lot size
15090 sqft
Street frontage
-
Possession
2025-06-27
Price per sqft
$600 - $750
Taxes
$9,483 (2024)
Parking Type
-
Style
2-Storey
See what's nearby
Description
Welcome to 20 Lakeside Drive, Grimsby Waterfront Living at its Best! Enjoy panoramic views of Lake Ontario and the Toronto skyline from this charming 1956 family home. Featuring a bright showstopper family sunroom with a gas fireplace, an eat-in kitchen with walkout to the deck, and an additional living room cozy with gas fireplace, with sliding doors to step outside onto the deck. The bedrooms are spacious, with opportunity to create additional bedrooms, if you have a big family. The finished basement includes a separate walk down entrance, large bedroom with walk-in closet, 3-piece bath, rec room, laundry, storage and cold room ideal for in-laws or income potential. Well-maintained with annual HVAC and fireplace inspections (twice a year). The property features magnolia and lilac trees, and two sheds. A rare lakeside gem! Whether you're watching the boats go by with the sunrise over the lake or watching the stars from your backyard, 20 Lakeside Drive is a rare opportunity to own waterfront property in one of Grimsby's most scenic location.
Broker: REVEL Realty Inc., Brokerage
MLS®#: X12100589
Property details
Parking:
6
Parking type:
-
Property type:
Detached
Heating type:
Forced Air
Style:
2-Storey
MLS Size:
2000-2500 sqft
Lot front:
65 Ft
Lot depth:
232 Ft
Listed on:
Apr 24, 2025
Show all details
Rooms
| Level | Name | Size | Features |
|---|---|---|---|
Second | Bedroom | 40.4 x 32.1 ft | |
Basement | Laundry | 35.8 x 39.7 ft | |
Main | Dining Room | 62.0 x 44.3 ft |
Show all
Instant estimate:
orto view instant estimate
$18,843
higher than listed pricei
High
$1,569,752
Mid
$1,518,842
Low
$1,455,806
Have a home? See what it's worth with an instant estimate
Use our AI-assisted tool to get an instant estimate of your home's value, up-to-date neighbourhood sales data, and tips on how to sell for more.







