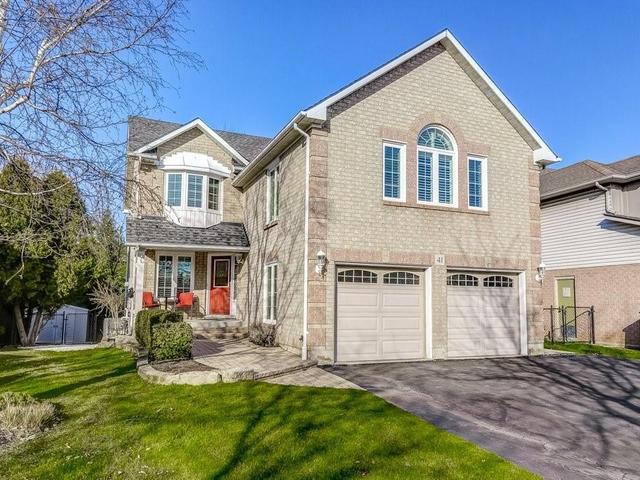| Level | Name | Size | Features |
|---|---|---|---|
Flat | Foyer | 0.0 x 0.0 m | |
Flat | Bedroom | 3.0 x 3.0 m | |
Flat | Bathroom | 0.0 x 0.0 m | |
Flat | Bedroom | 3.0 x 3.7 m | |
Flat | Cold Room | 0.0 x 0.0 m | |
Flat | Storage Room | 0.0 x 0.0 m | |
Flat | Living Room | 4.6 x 5.2 m | |
Flat | Eat in Kitchen | 3.4 x 6.1 m | |
Flat | Family Room | 4.3 x 5.8 m | |
Flat | Bathroom | 0.0 x 0.0 m | |
Flat | Laundry Room | 0.0 x 0.0 m | |
Flat | Primary Bedroom | 4.0 x 4.6 m | |
Flat | Ensuite | 0.0 x 0.0 m | |
Flat | Bedroom | 4.6 x 3.0 m |
16 Wimberly Avenue




About 16 Wimberly Avenue
16 Wimberly Avenue is a Waterdown detached house which was for sale, near Parkside Drive. Asking $1249900, it was listed in June 2021, but is no longer available and has been taken off the market (Terminated) on 25th of June 2021.. This detached house has 4 beds, 2 bathrooms and is 2200 sqft.
16 Wimberly Ave, Flamborough is a 14-minute walk from Starbucks for that morning caffeine fix and if you're not in the mood to cook, Dragon Island and Pizza by Johnny are near this detached house. For groceries there is Fortinos Supermarket which is only a 8 minute walk. Love being outside? Look no further than Great Falls, Waterdown Memorial Park or Royal Botanical Gardens, which are only steps away from 16 Wimberly Ave, Flamborough.
Getting around the area will require a vehicle, as the nearest transit stop is a "MiWay" BusStop ("Sladeview Cres West Of Ridgeway Dr") and is a 33-minute drive



