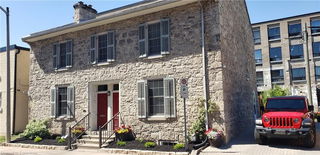Why settle for a cottage when you can have both home and getaway in one? This custom-built, chalet-style property is unlike anything you’ve seen—architecturally striking, completely unique, and nestled on a private, tree-lined laneway just a short walk to the Grand River. Backing onto the protected Carolinian Ridge, the setting is pure magic for nature lovers, with frequent deer sightings and stunning views in every season. Inside, the main floor offers an open-concept layout with soaring cathedral ceiling, rich hardwood flooring, and a wall of windows that flood the space with natural light. The kitchen and dining area blend seamlessly for relaxed entertaining, while a main floor bedroom and updated four-piece bathroom add everyday convenience and flexibility. Upstairs, the home continues to impress with a bright, open family room overlooking the main level. The spacious primary suite includes a brand-new ensuite bath and a generous walk-in closet, while the second bedroom features its own four-piece ensuite with a charming clawfoot tub. The walk-out lower level is perfectly set up for multigenerational living, featuring a bright one-bedroom apartment with a separate entrance and a brand-new kitchen. Whether it’s used by extended family, aging parents, or for everyday convenience during large gatherings, the second kitchen adds incredible flexibility to how you live and entertain. Well-equipped with three furnaces (all installed in 2023), two A/C units (just five years old), and a new shed for added storage. This home has a fully integrated fire sprinkler system. It also offers a triple-car garage and ample driveway space for additional parking. With total privacy, breathtaking surroundings, and room for everyone, this is your rare opportunity to live and escape—all in one unforgettable property.







