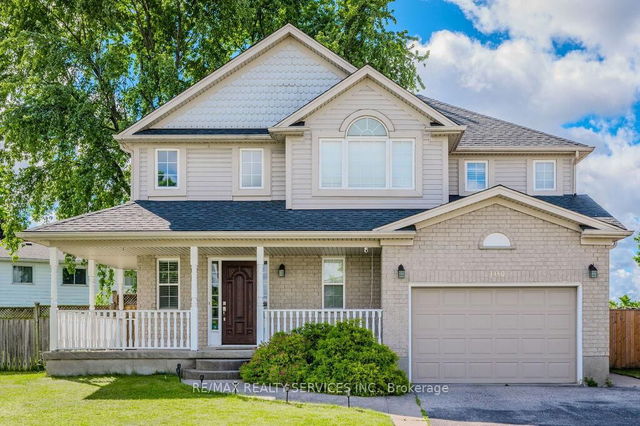Size
-
Lot size
4434 sqft
Street frontage
-
Possession
Flexible
Price per sqft
$394 - $525
Taxes
$5,424 (2024)
Parking Type
-
Style
2-Storey
See what's nearby
Description
Welcome to 48 Lena Crescent, Cambridge, a delightful and immaculate two-story detached home designed for comfortable family living. This charming residence boasts 3 bedrooms and 4 bathrooms, offering ample space for everyone. The best part is it's move-in ready! Step inside and discover a bright and inviting open-concept main floor. The spacious foyer leads to a sun-drenched living room, perfect for relaxing by the cozy fireplace on cooler evenings. The modern kitchen features stainless steel appliances (including a new gas stove (2024)), abundant counter space, and it seamlessly flows to the back deck ideal for outdoor dining and entertaining. You'll also appreciate the convenience of a main-floor laundry room with a mudroom area and direct access to the double car garage. A two-piece bathroom completes this level. Upstairs, you'll find three generously sized bedrooms. The primary suite is a true retreat, complete with a 4-piece ensuite bathroom and two closets, including a walk-in. A shared 4-piece bathroom and linen closet serve the other bedrooms. The lower level basement offers versatile additional living space and includes a huge rec room and a large two-piece bathroom, perfect for a family room, home office, or play area. This home has been meticulously maintained with recent updates including a new A/C (2023), washer and dryer (2024), owned water softener and drinking system (2022), and a security system with three cameras. You'll love the stylish California shutters throughout! Nestled in an amazing Cambridge neighbourhood, you're just minutes from the 401, Cambridge Centre, schools, restaurants, and all essential amenities. This location truly offers the best of both tranquility and convenience.
Broker: PEAK REALTY LTD.
MLS®#: X12296133
Property details
Parking:
4
Parking type:
-
Property type:
Detached
Heating type:
Forced Air
Style:
2-Storey
MLS Size:
1500-2000 sqft
Lot front:
40 Ft
Lot depth:
109 Ft
Listed on:
Jul 19, 2025
Show all details
Rooms
| Level | Name | Size | Features |
|---|---|---|---|
Second | Bedroom | 11.4 x 10.0 ft | |
Basement | Bathroom | 10.0 x 5.0 ft | |
Basement | Cold Room/Canti | 12.3 x 10.1 ft |
Show all
Instant estimate:
orto view instant estimate
$51,349
higher than listed pricei
High
$881,815
Mid
$838,849
Low
$798,377
Have a home? See what it's worth with an instant estimate
Use our AI-assisted tool to get an instant estimate of your home's value, up-to-date neighbourhood sales data, and tips on how to sell for more.







