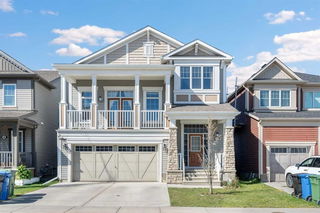**OPEN HOUSE SUN JUL 13 130-530PM** Welcome to this stunning home on a massive premium lot in the heart of Cityscape!
Step inside to a bright, tiled foyer that opens into a beautifully designed main floor featuring rich hardwood floors, 9-foot ceilings, and a spacious living room perfect for entertaining. The show-stopping kitchen is modern and elegant, with full-height white cabinetry, quartz countertops, a sleek chimney-style hood fan, a stylish tile backsplash, and even a garburator in the sink — offering both beauty and convenience.
Flooded with natural light thanks to its sunny south-facing exposure, this home offers an elevated split-level family room just a few steps up — complete with soaring ceilings, an eye-catching stone feature fireplace, and double doors leading to a charming front patio. It’s an ideal space for relaxing or keeping an eye on the kids while still feeling connected to the main living area.
Upstairs, you'll find an open-to-below loft, a spacious primary suite with a walk-in closet, and a luxurious 5-piece ensuite featuring double sinks, quartz counters, a tiled glass shower, and a deep soaker tub. Two additional well-sized bedrooms and another full bathroom complete the upper level.
Stay cool and comfortable all summer long with central air conditioning, and enjoy peace of mind thanks to a built-in alarm and camera system. The oversized double front-attached garage is a rare find — large enough to fit a pickup truck and equipped with a 220V plug for your electric vehicle.
Outside, the huge landscaped backyard features flagstone steps leading to a cozy firepit area, along with an expansive deck that’s perfect for hosting friends and family.
Located in the desirable community of Cityscape — just minutes from scenic walking paths, parks, shopping, and with quick access to both Stoney and Deerfoot Trail. Don’t miss your chance to make this exceptional, move-in-ready property your new home — book your showing today!







