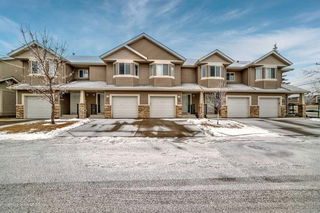Wow! Wow! Wow! This absolutely beautiful 2 bedroom 2 storey townhome is in move in condition and is a must see. Spotlessly clean and extremely well-maintained this delightful home features a bright open plan that includes a gorgeous upgraded maple kitchen with full-height cabinetry, black appliances and raised breakfast bar that opens to a rare, private, SUNNY SOUTHWEST DECK perfect for barbequing (not all units in this complex have upper decks so this is a great perk!). The main floor also features a spacious central dining area and front living room, full-floor laminate flooring, a 2 piece bath and convenient smaller open den or home management centre right off the kitchen, great for your computer, printer and more -- doubles as a great sitting/reading area or a place to store other essentials. Upstairs features 2 very good sized bedrooms each with their own walk-in closets and a full 4 pc bath PLUS another small lofted area also great for a small desk/computer area wired for router set up. Downstairs features tons of space to store seasonals and year round essentials and boasts an ample laundry area WITH LAUNDRY SINK. This lovely property also boasts a small double garage that will accommodate 2 small cars and a private fenced front yard with patio overlooking a serene tree-lined pathway. This complex is extremely well maintained, is PET FRIENDLY and offers very LOW CONDO FEES of only $260 per month, affords ample visitor parking plus street parking, is super-close to parks, paths and all amenities and, for a low annual fee, affords access to all of Tuscany Club's great amenities. This is a must see townhome for a buyer wanting a move-in ready, clean and bright townhome with an fantastic floor plan. You will not be disappointed.







