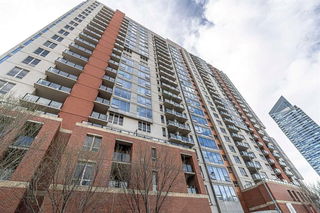Discover the perfect blend of comfort, style, and convenience in this south-facing 1-bedroom suite located in the heart of Calgary’s vibrant Beltline community. With almost 600 sq ft of thoughtfully designed living space, this unit features an open-concept layout with sleek quartz countertops, stainless steel appliances, and upgraded luxury vinyl plank flooring (2022). Enjoy two direct walkouts to your private balcony—ideal for morning coffee or evening views of the city skyline.
Additional highlights include in-suite storage, stacked washer and dryer (2022), a titled heated underground parking stall, and an assigned storage locker. Luna offers exceptional amenities including a full fitness centre, yoga studio, resident lounge, concierge service, guest suites, and more.
Live steps away from grocery stores, the C-Train, shops, restaurants, parks, and all the energy of downtown Calgary. Whether you're a first-time buyer, urban professional, or investor, this is an unbeatable opportunity to own in one of Calgary’s most sought-after condo buildings.







