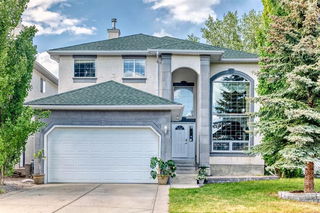Your Dream Home Awaits – Step into luxury with this exquisitely built custom home, crafted to impress and designed for comfortable living. From the striking stucco & stone exterior and stately stonework to the dramatic upper balcony, every inch of this home is built to stand out.
Inside, you'll find premium finishes at every turn: solid maple cabinetry, ceramic tile, Roman-style pillars, granite countertops, and classic fixtures. The chef’s kitchen is both beautiful and functional—perfect for cooking, entertaining, or gathering with family. The spacious family room features a bold stone fireplace, and elegant cornice mouldings with 6" baseboards add character to the dining and hallway areas.
Upstairs offers space for everyone with four large bedrooms, a cozy loft with breathtaking views, and a luxurious primary suite complete with a dry bar, spa-like ensuite, and massive walk-in closet.
From the double shower and Jacuzzi tub to the top-of-the-line appliances and thoughtful layout, this home is filled with high-end upgrades and timeless charm. Whether you’re raising a family or looking for refined comfort, this home has it all.
Don't miss this incredible opportunity—schedule your private showing today and discover the perfect blend of quality, comfort, and value.







