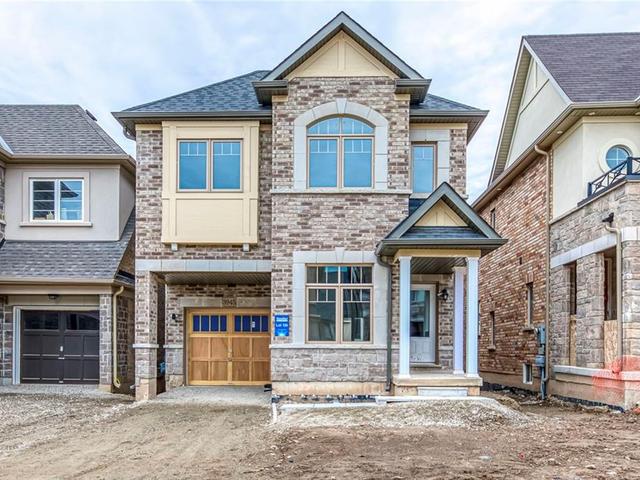Size
2603 sqft
Lot size
337.05 sqm
Street frontage
-
Possession
-
Price per sqm
$6,079
Taxes
-
Parking Type
Garage
Style
2 Storey
See what's nearby
Description
WELCOME TO THE ORCHARD! THIS STUNNING 4 BED, 2.5 BATH HOME IS TUCKED AWAY ON A QUIET FAMILY FRIENDLY CRESCENT. OFFERING APPROXIMATELY 3800 SQUARE FEET OF FINISHED LIVING SPACE, THIS HOME OFFERS ROOM FOR THE ENTIRE FAMILY. THE MAIN FLOOR OFFERS A LARGE SEPARATE LIVING ROOM WITH VAULTED CEILINGS, A BRIGHT FORMAL DINING ROOM & LARGE FAMILY ROOM WITH GAS FIREPLACE & OFFICE NOOK. UPGRADED MAPLE KITCHEN WITH STAINLESS STEEL BACKSPLASH & APPLIANCES, VALANCE LIGHTING & GRANITE COUNTERTOPS. THE LOWER LEVEL OFFERS THE PERFECT BACKDROP FOR FAMILY FUN. DESIGNED WITH GREAT FUNCTION THE LOWER LEVEL OFFERS ENOUGH SPACE FOR GAMES NIGHT, EXERCISE TIME AND A LITTLE NETFLIX AND CHILL TIME IN THE HOME THEATRE AREA. ADDITIONAL FEATURES INCLUDE SMOOTH CEILINGS, CROWN MOULDING, POT-LIGHTS, STAMPED CONCRETE AND SMART HOME TECH. THE EXTERIOR UPDATES INCLUDE NEW WINDOWS, ENTRANCE DOOR, ROOF AND GARAGE DOORS.
Broker: RE/MAX Escarpment Realty Inc.
MLS®#: H4105542
Property details
Parking:
Yes
Parking type:
Garage
Property type:
Detached
Heating type:
Forced Air
Style:
2 Storey
MLS Size:
242 sqm
Lot front:
13.11 M
Lot depth:
25.91 M
Listed on:
Apr 30, 2021
Show all details
Rooms
| Level | Name | Size | Features |
|---|---|---|---|
Flat | Family Room | 3.4 x 3.7 m | |
Flat | Bedroom | 3.0 x 3.7 m | |
Flat | Bedroom | 3.7 x 3.0 m | |
Flat | Bathroom | 0.0 x 0.0 m | |
Flat | Recreation Room | 6.4 x 7.6 m | |
Flat | Exercise Room | 2.4 x 4.6 m | |
Flat | Utility | 2.1 x 2.1 m | |
Flat | Storage Room | 4.6 x 5.2 m | |
Flat | Bathroom | 0.0 x 0.0 m | |
Flat | Dining Room | 3.4 x 3.4 m | |
Flat | Eat in Kitchen | 6.1 x 3.0 m | |
Flat | Living Room | 4.0 x 4.9 m | |
Flat | Office | 2.7 x 1.8 m | |
Flat | Laundry Room | 2.7 x 1.8 m | |
Flat | Bathroom | 0.0 x 0.0 m | |
Flat | Primary Bedroom | 6.1 x 3.4 m | |
Flat | Bedroom | 3.4 x 3.7 m |




