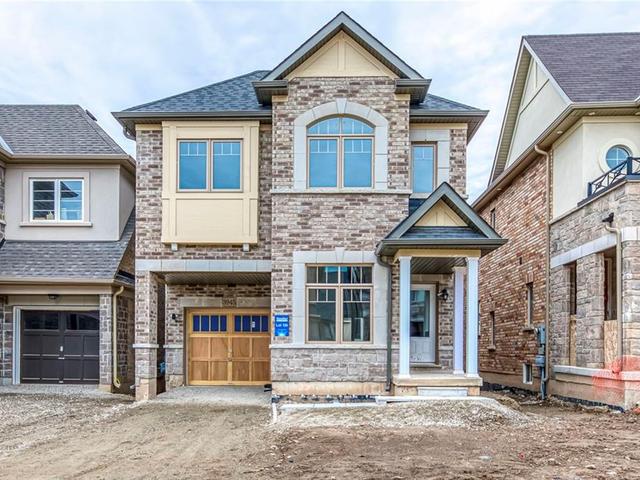| Level | Name | Size | Features |
|---|---|---|---|
Flat | Bathroom | 1.5 x 1.2 m | |
Flat | Laundry Room | 3.0 x 1.5 m | |
Flat | Loft | 4.0 x 4.9 m | |
Flat | Bathroom | 3.0 x 2.4 m | |
Flat | Den | 3.0 x 3.7 m | |
Flat | Kitchen | 2.1 x 3.7 m | |
Flat | Recreation Room | 4.3 x 6.1 m | |
Flat | Storage Room | 3.4 x 4.0 m | |
Flat | Utility | 1.8 x 2.4 m | |
Flat | Ensuite | 3.0 x 2.4 m | |
Flat | Dining Room | 4.9 x 4.6 m | |
Flat | Kitchen | 2.7 x 3.7 m | |
Flat | Living Room | 4.0 x 3.7 m | |
Flat | Primary Bedroom | 3.4 x 4.6 m | |
Flat | Bathroom | 2.1 x 2.1 m | |
Flat | Bedroom | 5.2 x 4.3 m | |
Flat | Bedroom | 3.0 x 4.0 m |
4190 SAUNDERS Crescent




About 4190 SAUNDERS Crescent
4190 Saunders Crescent is a Burlington detached house which was for sale, near BERWICK DR. It was listed at $1660000 in May 2021 but is no longer available and has been taken off the market (Sold) on 27th of May 2021.. This 2100 sqft detached house has 3 beds and 3 bathrooms. 4190 Saunders Crescent resides in the Burlington Rose neighbourhood, and nearby areas include Alton, Headon, Tansley and Orchard.
Looking for your next favourite place to eat? There is a lot close to 4190 Saunders Crescent, Burlington, like Farm Boy, Eggsactly and Doma Sushi, just to name a few. Grab your morning coffee at Starbucks located at 2900 Walkers Line. For those that love cooking, Longo's is a 7-minute walk. 4190 Saunders Crescent, Burlington is a 7-minute drive from great parks like Mount Nemo, Spencer Smith Park and Bronte Beach Park.
Getting around the area will require a vehicle, as the nearest transit stop is a "MiWay" BusStop ("Sladeview Cres West Of Ridgeway Dr") and is a 20-minute drive


