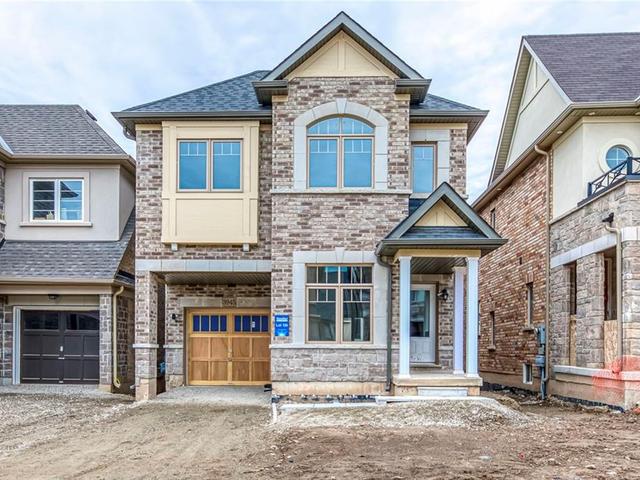| Level | Name | Size | Features |
|---|---|---|---|
Flat | Living Room/Din | 4.9 x 7.0 m | |
Flat | Ensuite | 0.0 x 0.0 m | |
Flat | Bathroom | 0.0 x 0.0 m | |
Flat | Bathroom | 0.0 x 0.0 m | |
Flat | Recreation Room | 4.6 x 6.7 m | |
Flat | Bathroom | 0.0 x 0.0 m | |
Flat | Other (see Rema | 2.7 x 2.7 m | |
Flat | Other (see Rema | 5.5 x 3.4 m | |
Flat | Bathroom | 0.0 x 0.0 m | |
Flat | Family Room | 4.9 x 4.0 m | |
Flat | Kitchen | 2.7 x 4.0 m | |
Flat | Dinette | 2.7 x 3.4 m | |
Flat | Laundry Room | 0.0 x 0.0 m | |
Flat | Primary Bedroom | 4.6 x 3.7 m | |
Flat | Bedroom | 3.4 x 3.7 m | |
Flat | Bedroom | 3.4 x 3.7 m | |
Flat | Bedroom | 3.7 x 3.7 m |
3218 Sorrento Crescent




About 3218 Sorrento Crescent
3218 Sorrento Crescent is a Burlington detached house which was for sale right off Tim Dobbie Drive. It was listed at $1580000 in September 2021 but is no longer available and has been taken off the market (Sold) on 1st of September 2021.. This detached house has 4 beds, 4 bathrooms and is 2529 sqft. 3218 Sorrento Crescent, Burlington is situated in Alton, with nearby neighbourhoods in Rose, Headon, Orchard and Bronte Creek.
There are quite a few restaurants to choose from around 3218 Sorrento Crescent, Burlington. Some good places to grab a bite are Pizza Depot and Black Swan Pub & Grill. Venture a little further for a meal at Farm Boy, Eggsactly or Doma Sushi. If you love coffee, you're not too far from Starbucks located at 3051 Walkers Line. For grabbing your groceries, Longo's is only a 11 minute walk.
Getting around the area will require a vehicle, as the nearest transit stop is a "MiWay" BusStop ("Sladeview Cres West Of Ridgeway Dr") and is a 20-minute drive



