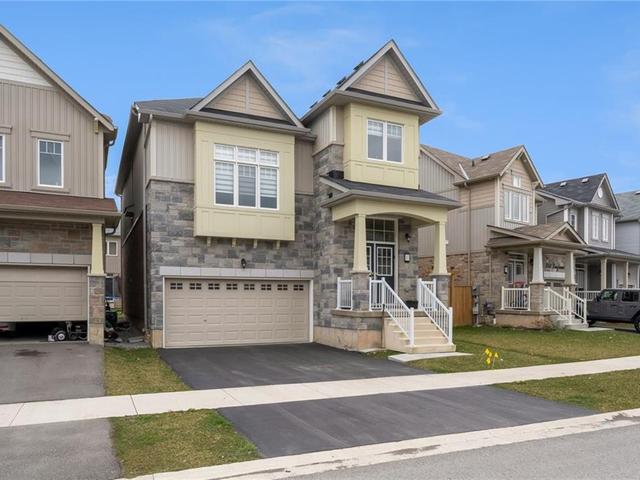Size
2210 sqft
Lot size
312.71 sqm
Street frontage
E
Possession
-
Price per sqm
$4,146
Taxes
-
Parking Type
Garage
Style
2 Storey
See what's nearby
Description
Like NEW, 1 year old premium 2 storey Empire built home in prime Niagara neighbourhood. Double door entrance leads the way into a great open concept layout. Incredible modern kitchen with stainless steel appliances, tons of cabinet space and breakfast bar. Large living room with an abundance of natural light throughout with gorgeous windows overlooking private backyard with NO rear neighbours. 2nd floor boasts a master bedroom with large walk in closet, and gorgeous ensuite bath with separate tub and glass shower. 3 Additional generous size bedrooms on the second level with one having a walk in closet, plus an additional full bath. Full unspoiled basement with plenty of storage space and large windows. Attached double garage with inside entry. Located in a fantastic community spot and minutes to all amenities!!
Broker: RE/MAX Escarpment Realty Inc.
MLS®#: H4108212
Property details
Parking:
Yes
Parking type:
Garage
Property type:
Detached
Heating type:
Forced Air
Style:
2 Storey
MLS Size:
205 sqm
Lot front:
10.36 M
Lot depth:
30.18 M
Listed on:
May 28, 2021
Show all details






