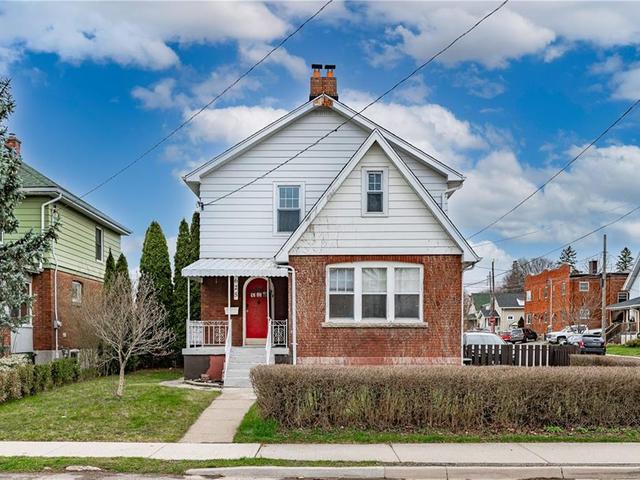| Level | Name | Size | Features |
|---|---|---|---|
Flat | Kitchen | 2.4 x 3.4 m | |
Flat | Bathroom | 0.0 x 0.0 m | |
Flat | Dining Room | 3.4 x 3.0 m | |
Flat | Living Room | 3.4 x 3.0 m | |
Flat | Bedroom | 2.7 x 3.7 m | |
Flat | Bedroom | 2.7 x 2.1 m | |
Flat | Bathroom | 0.0 x 0.0 m | |
Flat | Bedroom | 2.7 x 5.2 m | |
Flat | Recreation Room | 3.4 x 2.4 m | |
Flat | Laundry Room | 2.1 x 1.5 m |
5187 WILLMOTT Street




About 5187 WILLMOTT Street
5187 Willmott Street is a Niagara Falls detached house which was for sale, near 6TH AVENUE. It was listed at $540000 in March 2021 but is no longer available and has been taken off the market (Sold) on 24th of March 2021.. This detached house has 3 beds, 2 bathrooms and is 1154 sqft.
5187 Willmott St, Niagara Falls is a 19-minute walk from McDonald's for that morning caffeine fix. Groceries can be found at Niagara Kyo-Mart which is only a 11 minute walk and you'll find Queen Street Pharmacy a 12-minute walk as well. Niagara Military Museum is only at a short distance from 5187 Willmott St, Niagara Falls. There is a zoo,Bird Kingdom, that is only a 15 minute walk and is a great for a family outing.
Getting around the area will require a vehicle, as the nearest transit stop is a "MiWay" BusStop ("Lakeshore Rd West Of Hazelhurst Rd") and is a 76-minute drive
- homes for sale in King West
- homes for sale in Willowdale
- homes for sale in Mimico
- homes for sale in Islington-City Centre West
- homes for sale in Harbourfront
- homes for sale in Church St. Corridor
- homes for sale in Queen West
- homes for sale in St. Lawrence
- homes for sale in Yonge and Bloor
- homes for sale in Bay St. Corridor



