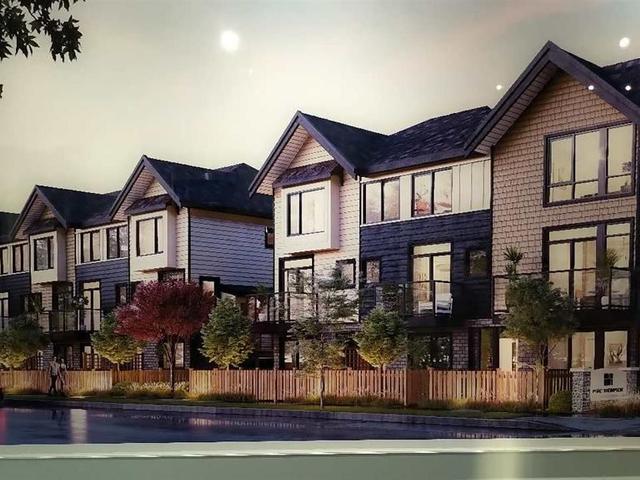Maintenance fees
$0.00
Locker
None
Exposure
-
Possession
-
Price per sqm
$6,383
Taxes
-
Outdoor space
Patio,Deck
Age of building
0 years old
See what's nearby
Description
Another quality townhome community by Dava (Phase I) All hardi exterier, feature side x side garage, some larger unit has flex room. "EV Charger" in all garage. Every unit has glass panel balcony and private yard. 9ft ceiling on main. Kitchen and bathrooms has quartz counter tops, premium appliances, tile floors in bathrooms. Easy care vinyl. Plank floors through out the main. New off leash dog park across the street on quiet dead end Thopson Rd. Near Dyke Trails, Walmart power center, easy transit to 22nd Skytrain.
Broker: RE/MAX Crest Realty
MLS®#: R2542569
Property details
Neighbourhood:
Parking:
2
Parking type:
Owned
Property type:
Condo Townhouse
Heating type:
Baseboard,
Style:
3 Storey,End Uni
Ensuite laundry:
Yes
MLS Size:
120 sqm
Listed on:
Feb 21, 2021
Show all details
Rooms
| Name | Size | Features |
|---|---|---|
Living Room | 4.3 x 4.2 m | |
Kitchen | 3.2 x 2.5 m | |
Dining Room | 3.6 x 2.6 m | |
Master Bedroom | 3.4 x 2.7 m | |
Bedroom | 3.0 x 2.9 m | |
Bedroom | 3.0 x 2.9 m | |
Foyer | 1.0 x 1.4 m |
Club House
Included in Maintenance Fees
Garbage Pickup
Gardening
Management
Sewer
Water








