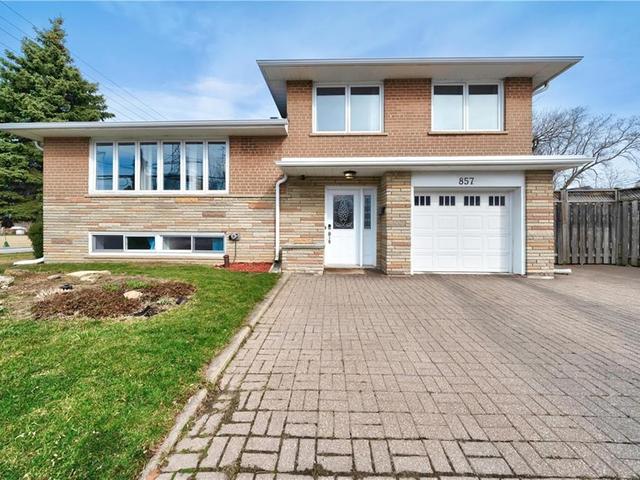EXTRAS:
| Level | Name | Size | Features |
|---|---|---|---|
Flat | Living | 1.9 x 1.0 m | Hardwood Floor, Large Window, Combined W/Dining |
Flat | Dining | 1.9 x 1.0 m | Pot Lights, Hardwood Floor, Combined W/Living |
Flat | Kitchen | 1.7 x 0.9 m | Eat-In Kitchen, Pot Lights, Window |
Flat | Family | 1.7 x 0.9 m | W/O To Yard, Hardwood Floor, Pot Lights |
Flat | 3rd Br | 0.9 x 0.8 m | 3 Pc Bath, Window, Hardwood Floor |
Flat | Prim Bdrm | 1.5 x 1.0 m | 3 Pc Ensuite, Large Window, Hardwood Floor |
Flat | 2nd Br | 0.9 x 0.8 m | Pot Lights, 3 Pc Bath, Hardwood Floor |
Flat | 4th Br | 1.5 x 1.4 m | Pot Lights, Window |
Flat | Kitchen | 2.1 x 1.0 m | 3 Pc Bath, Led Lighting |




