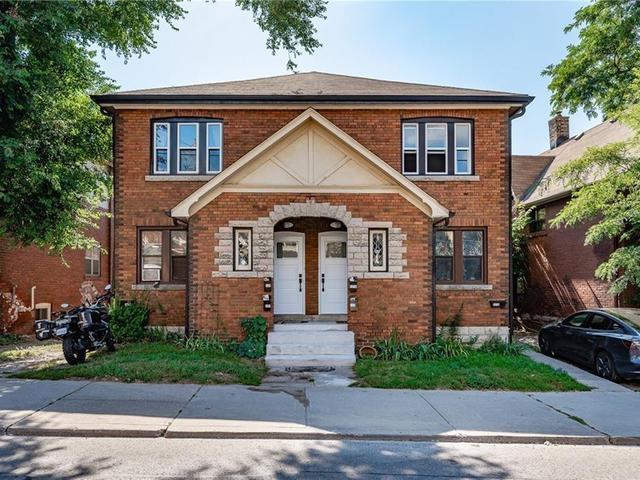EXTRAS: Smart home features include Nest doorbell, thermostat, and tablet, August smart lock. Self monitoring security system, heated floors in the lower level, humidifier, CVAC, 84 bottle wine display, electric car charger
| Level | Name | Size | Features |
|---|---|---|---|
Flat | Living | 1.8 x 1.2 m | Window Flr To Ceil, Open Concept, Combined W/Dining |
Flat | Dining | 1.8 x 1.2 m | Open Concept, Combined W/Living, Hardwood Floor |
Flat | Family | 1.4 x 1.2 m | Gas Fireplace, O/Looks Backyard, Hardwood Floor |
Flat | Kitchen | 1.7 x 1.4 m | Centre Island, Quartz Counter, B/I Appliances |
Flat | Prim Bdrm | 1.4 x 1.1 m | 5 Pc Ensuite, Hardwood Floor, W/I Closet |
Flat | 2nd Br | 1.2 x 0.9 m | Hardwood Floor, W/I Closet, 3 Pc Ensuite |
Flat | 3rd Br | 1.0 x 0.9 m | Window Flr To Ceil, Hardwood Floor, 3 Pc Ensuite |
Flat | Rec | 1.6 x 1.2 m | W/O To Yard, Wet Bar, Tile Floor |
Flat | Office | 1.0 x 0.9 m | Window, Tile Floor, 4 Pc Bath |




