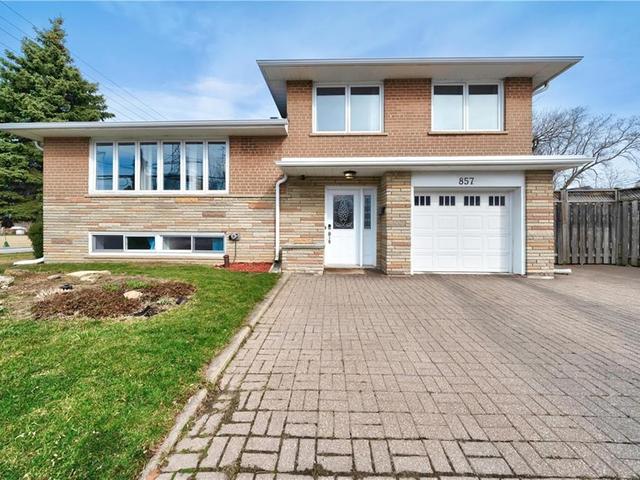EXTRAS: All existing electrical light fixtures, window coverings, washer and Dryer, garage door opener and remotes
| Level | Name | Size | Features |
|---|---|---|---|
Flat | Kitchen | 0.9 x 1.2 m | Hardwood Floor, Stainless Steel Appl, Quartz Counter |
Flat | Dining | 0.9 x 0.8 m | Hardwood Floor, Sliding Doors, O/Looks Backyard |
Flat | Great Rm | 1.1 x 2.0 m | Hardwood Floor, O/Looks Frontyard, Pot Lights |
Flat | 2nd Br | 0.8 x 0.9 m | Hardwood Floor, Window, Closet |
Flat | 3rd Br | 0.8 x 1.0 m | Hardwood Floor, Window, Closet |
Flat | 4th Br | 0.7 x 0.9 m | Hardwood Floor, Window, Closet |
Flat | Prim Bdrm | 1.4 x 0.9 m | Hardwood Floor, Window, Closet |
Flat | Laundry | Unknown | Ceramic Floor, Window, 3 Pc Bath |
Flat | Media/Ent | Unknown | Laminate, Window |
Flat | 5th Br | Unknown | Laminate, Window |




