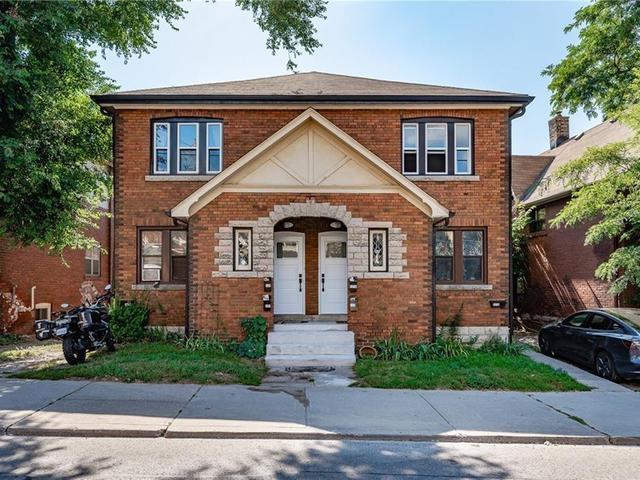EXTRAS: BBQ gas line hookup located at back of house by deck
| Level | Name | Size | Features |
|---|---|---|---|
Flat | Dining | 1.6 x 1.4 m | Large Window, Hardwood Floor |
Flat | Kitchen | 0.9 x 1.6 m | Centre Island, Marble Counter, Skylight |
Flat | Family | 1.2 x 2.0 m | Large Window, Marble Fireplace, W/O To Deck |
Flat | Prim Bdrm | 1.5 x 1.4 m | Skylight, 5 Pc Ensuite, Heated Floor |
Flat | 2nd Br | 1.1 x 1.0 m | Large Window, Hardwood Floor, Large Closet |
Flat | 3rd Br | 0.9 x 1.1 m | 3 Pc Ensuite, Large Window, Hardwood Floor |
Flat | Rec | 2.0 x 1.9 m | Wet Bar, Above Grade Window, Large Window |
Flat | Br | 1.1 x 1.0 m | Sliding Doors, Large Window |
Flat | Mudroom | 1.1 x 0.7 m | W/O To Porch, Large Window |




