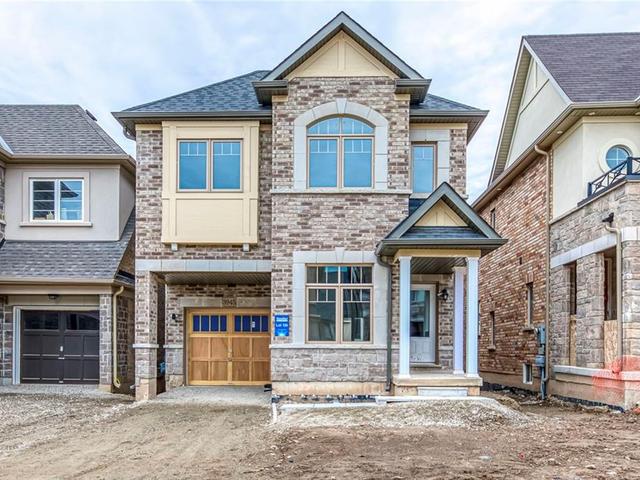Size
2355 sqft
Lot size
433.39 sqm
Street frontage
-
Possession
-
Price per sqm
$7,114
Taxes
-
Parking Type
Garage
Style
2 Storey
See what's nearby
Description
Nestled on a serene crescent and boasting almost 3500 sq ft of living space, this lovely family home offers the perfect blend of comfort and style. With a focus on updates, the property boasts hardwood flooring on the main levels and cozy carpet for the bedrooms, adding a fresh and modern touch to its already inviting ambiance. A hidden gem of this home is in its beautifully finished basement, designed as the ultimate entertainment space. Here, you'll find a sophisticated wet bar and a pool table set for family fun or hosting memorable gatherings. Adding to the luxury, a hot tub provides a private oasis for relaxation and rejuvenation. The property's exterior is just as impressive, featuring manicured grounds that exemplify outdoor elegance. A full in-ground irrigation system ensures lush, green surroundings, creating a tranquil backdrop for outdoor activities or leisure. With generous proportions, the home accommodates large rooms including 4 bedrooms and 4 bathrooms, providing ample space for family living. The family room, a cozy retreat, and the finished basement add functional living spaces to suit all your needs. Situated in a community known for excellent schools, this property is not just a home but a lifestyle choice for those valuing education and upbringing in a supportive environment, quick and easy access to all major hwys. This meticulously maintained residence is ready to welcome you and your family to start creating unforgettable memories.
Broker: Keller Williams Complete Realty
MLS®#: H4190195
Property details
Parking:
4
Parking type:
Garage
Property type:
Detached
Heating type:
Forced Air
Style:
2 Storey
MLS Size:
219 sqm
Lot front:
14.94 M
Lot depth:
28.96 M
Listed on:
Apr 9, 2024
Show all details
Rooms
| Level | Name | Size | Features |
|---|---|---|---|
Flat | Living Room | 4.9 x 4.3 m | |
Flat | Bedroom | 3.4 x 3.0 m | |
Flat | Bedroom | 3.4 x 3.7 m | |
Flat | Bathroom | 2.4 x 1.8 m | |
Flat | Laundry Room | 3.0 x 1.5 m | |
Flat | Recreation Room | 10.1 x 10.7 m | |
Flat | Games Room | 5.2 x 2.4 m | |
Flat | Bathroom | 2.1 x 1.5 m | |
Flat | Utility | 2.4 x 0.6 m | |
Flat | Family Room | 3.4 x 5.5 m | |
Flat | Kitchen | 3.4 x 3.0 m | |
Flat | Breakfast | 3.4 x 3.0 m | |
Flat | Dining Room | 3.4 x 3.7 m | |
Flat | Bathroom | 1.8 x 0.6 m | |
Flat | Primary Bedroom | 4.0 x 5.2 m | |
Flat | Ensuite | 2.4 x 2.4 m | |
Flat | Bedroom | 3.4 x 3.7 m |
Show less







